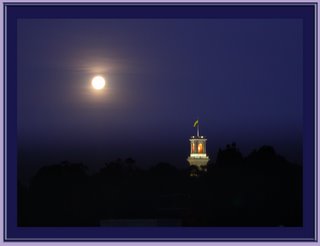By The Moonlight

Taken from the balcony of a 9th floor house, the full moon was shining brightly and the clouds around it helps to give a nice horizontal glow around the moon. The moon is blown out so that the government house tower can be exposed properly. I went back home to get my camera and came back to get this scene. I used to thought that this was the Shrine of Rememberance, after googling earth, I discovered that it was actually the Government House.
The main building consists of three parts: the south wing with its extravagant single storey State Ballroom; a grand staircase hall entrance to the three storey State rooms; and two storey vice-regal apartments to the north. Rising from the building is a 145 foot belvedere tower. The mews - a paved area surrounded on three sides by stables, coach houses and staff living quarters is nearby. The garden was designed by John Sayce in 1873 and is thought to be the most intact 19th century mansion garden remaining in Melbourne by the Victorian Heritage Register.
(courtesy wikipedia.com)
The main building consists of three parts: the south wing with its extravagant single storey State Ballroom; a grand staircase hall entrance to the three storey State rooms; and two storey vice-regal apartments to the north. Rising from the building is a 145 foot belvedere tower. The mews - a paved area surrounded on three sides by stables, coach houses and staff living quarters is nearby. The garden was designed by John Sayce in 1873 and is thought to be the most intact 19th century mansion garden remaining in Melbourne by the Victorian Heritage Register.
(courtesy wikipedia.com)

No comments:
Post a Comment